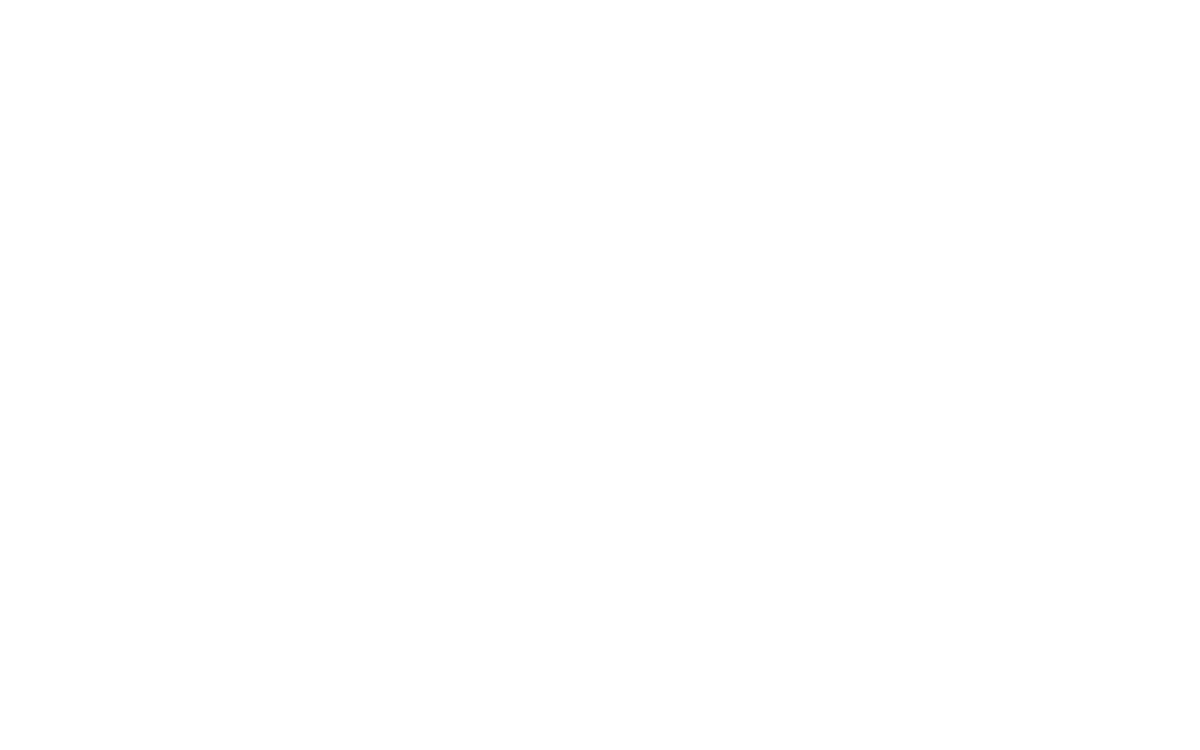100% RENOVATED & only lived in for 6 months. Over looks Central Park, walking distance to Skytrain. Perfect kitchen laid out, custom cabinetry, quartz counters, LED pot lights, under cabinet lighting. Dining rm seats 4. Living rm has sunshine from 23 ft balcony. Sunshine fills primary bedrm. Ensuite bathroom heated tile floor, easy entry shower with rainfall shower & handheld shower head, heated towel rack, custom cabinetry, quarts countertop & tilt mirror. 2nd bedroom has desk, file cabinet, tabletop work area & Murphy bed. Main bathrm heated tile floor, heated towel rack, tub/shower, custom cabinetry, quartz countertops & tilt mirror. Laundry rm has side by side washer/dryer & vertical freezer.
Represented the buyer on this transaction.
Represented the buyer on this transaction.
Address
1002 4105 MAYWOOD STREET
List Price
$748,800
Property Type
Residential
Type of Dwelling
Apartment/Condo
Style of Home
CORNU
Transaction Type
Sale
Area
Burnaby South
Sub-Area
Metrotown
Bedrooms
2
Bathrooms
2
Floor Area
954 Sq. Ft.
Year Built
1976
Maint. Fee
$552.29
MLS® Number
R2784969
Listing Brokerage
RE/MAX Crest Realty
Basement Area
None
Postal Code
V5H 4A3
Zoning
RES
Tax Amount
$1,523.00
Tax Year
2022
Site Influences
Central Location, Cul-de-Sac, Golf Course Nearby, Greenbelt, Recreation Nearby, Shopping Nearby
Features
ClthWsh/Dryr/Frdg/Stve/DW, Drapes/Window Coverings, Freezer, Intercom, Microwave, Pantry, Smoke Alarm, Windows - Thermo
Amenities
Bike Room, Elevator, Exercise Centre, In Suite Laundry, Storage, Wheelchair Access
